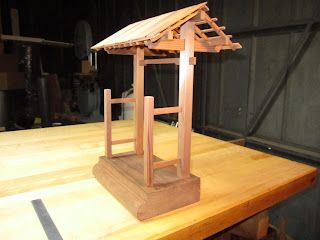Tsuitate frame - some progress

Just because I have not posted in a while does not mean that work has not been ongoing. Here is the state of the frame parts today (love that Blogger rotation feature): All the pieces were dimensioned by hand from rough-sawn 3" or 2" African Mahogany. None of the boards were straight, the grain is interwoven and planing results varied greatly. To put it bluntly, I would not use this wood for any purpose again. But I will make do here. The best planing results came from a freshly sharpened plane with a chip-breaker sitting as close to the cutting edge as you dare. I tried a higher angle kanna but it did not have a chip-breaker so results were worse. I do not have a high-angle kanna with a chip-breaker but that would probably be best for this type of wood. The pictures in this post show members prior to final planing. That will remove all layout lines. The joints shown are mostly double tenons with shoulders on 4 sides. These are through-tenons except for...





